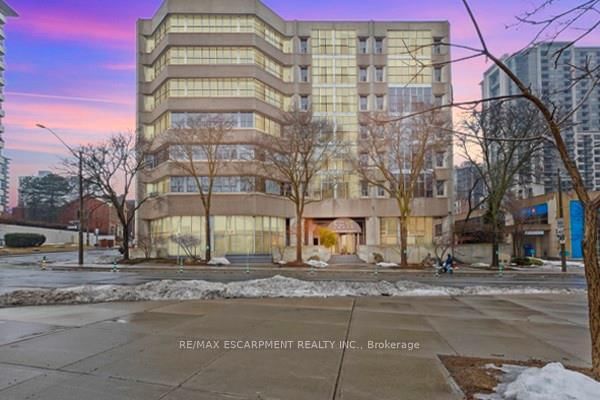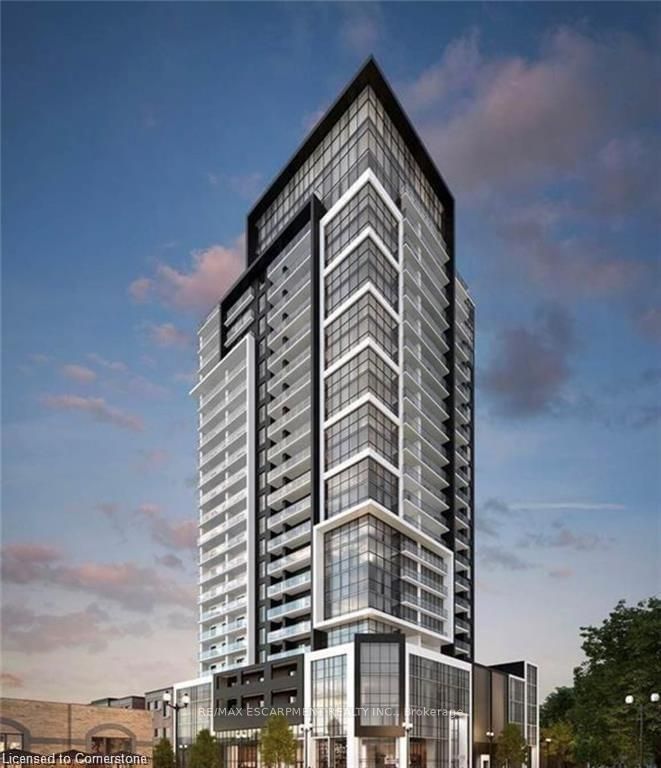Overview
-
Property Type
Condo Apt, Apartment
-
Bedrooms
2
-
Bathrooms
2
-
Square Feet
1600-1799
-
Exposure
East
-
Total Parking
1
-
Maintenance
$882
-
Taxes
$3,431.23 (2024)
-
Balcony
Open
Property Description
Property description for 205-200 Stinson Street, Hamilton
Property History
Property history for 205-200 Stinson Street, Hamilton
This property has been sold 3 times before. Create your free account to explore sold prices, detailed property history, and more insider data.
Schools
Create your free account to explore schools near 205-200 Stinson Street, Hamilton.
Neighbourhood Amenities & Points of Interest
Find amenities near 205-200 Stinson Street, Hamilton
There are no amenities available for this property at the moment.
Local Real Estate Price Trends for Condo Apt in Stinson
Active listings
Average Selling price
Mortgage Calculator
This data is for informational purposes only.
|
Mortgage Payment per month |
|
|
Principal Amount |
Interest |
|
Total Payable |
Amortization |
Closing Cost Calculator
This data is for informational purposes only.
* A down payment of less than 20% is permitted only for first-time home buyers purchasing their principal residence. The minimum down payment required is 5% for the portion of the purchase price up to $500,000, and 10% for the portion between $500,000 and $1,500,000. For properties priced over $1,500,000, a minimum down payment of 20% is required.





















































